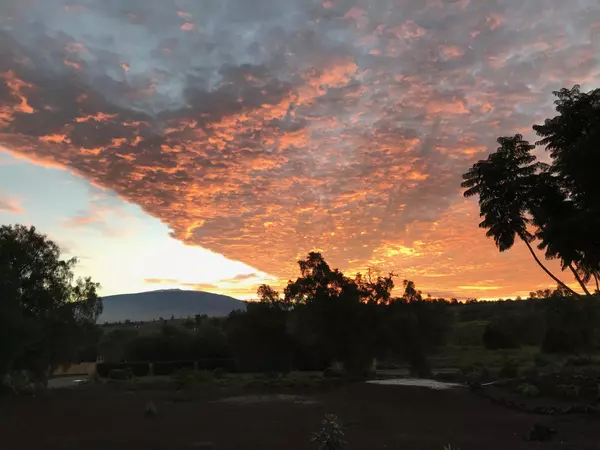71-1769 PUU LANI DR Kailua-kona, HI 96740
OPEN HOUSE
Sat Jul 26, 11:00am - 2:00pm
UPDATED:
Key Details
Property Type Single Family Home
Sub Type Single Family Residence
Listing Status Active
Purchase Type For Sale
Square Footage 3,056 sqft
Price per Sqft $490
Subdivision Puu Lani Ranch
MLS Listing ID 719950
Bedrooms 4
Full Baths 3
Half Baths 1
HOA Fees $250/mo
HOA Y/N Yes
Year Built 2006
Annual Tax Amount $4,802
Tax Year 2024
Property Sub-Type Single Family Residence
Source Hawaii Information Service
Land Area 59285
Property Description
- Bamboo flooring throughout the main house with tile floors in the bathrooms.
- Custom Carved Front Door
- Solid Wood doors throughout house
- 3-Automatic Sky lights with Rain Sensing
- Three mini-split A/C systems
- Two separate solar hot water systems (one for the main house, one for the ohana)
- Fully owned photo voltaic system to keep energy cost low
- Freshly painted interior
- New Roof (2023)
- Oversized 3 car garage and a 9'x12' storage shed on slab
- Covered lanai off dining room
-Seller is offering a $15,000 credit toward exterior painting so buyer can choose their colors!
A separate entranced ohana w/1 bedroom, 1 bath, large open kitchen/living room combination. Vinyl plank flooring throughout and comes fully furnished!
Large zero scape yard features fruits and flowers of many types. Views of Mauna Kea and Hualalai, along with a peek-a-boo ocean view on clear days.
Puu Lani Ranch offers self-boarding horse barns (for a nominal fee), riding trails and rings. Tennis, Pickleball, Basketball courts, Small conference room, Gym & a Club House that can be rented for parties, complete with commercial kitchen.
Puu Lani Ranch is located conveniently between Kona, Waimea and Waikoloa Resort. A bit out of town, it offers privacy and peacefulness and at the 2000' elevation offers a nice breeze to keep things cool!
Location
State HI
Community Puu Lani Ranch
Area Hi
Zoning A-1A
Region North Kona
City Region North Kona
Interior
Interior Features Cathedral Ceilings, High Ceilings, Public Restroom, Recreation Room, See Remarks, Skylights, Vaulted Ceilings
Hot Water Solar
Heating Zoned
Cooling HIS Air Conditioning, Zoned
Appliance Convection Oven, Dishwasher, Disposal, Dryer, Freezer, Microwave, Range, Refrigerator, Washer, Washer/Dryer Stacked
Exterior
Exterior Feature See Remarks, Tennis Court(s)
Parking Features Attached
Garage Spaces 3.0
Community Features Clubhouse, Community Kitchen, See Remarks
Utilities Available Electricity Available, Natural Gas Available, Underground Utilities
View Y/N Yes
Water Access Desc Private
View HIS Sunrise, Mountain(s)
Topography Fairly Level
Garage Yes
Private Pool No
Building
Lot Description Cleared, Landscaped, See Remarks
Sewer Septic Tank
Others
Ownership Full
Monthly Total Fees $250
Acceptable Financing Cash, Conventional, VA Loan
Horse Property Barn, Riding Trail
Listing Terms Cash, Conventional, VA Loan
Special Listing Condition Fee Simple, Standard

Have Questions About This Listing?
❂ Ask Penn:





